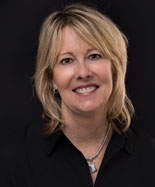
Located on 2.25 acres just north of Santa Fe, this compound is the site of a 2,993 SF, 3 bedroom/3 bath main house, a free-standing 1,000 SF, 2 bedroom/1 bath casita and a 744 SF studio with a half bath. In all of the structures, various Southwestern style architectural details are manifest in square cut beams, vigas, plank and coved ceilings, brick and Saltillo tile floors, kiva fireplaces, arched doorways, nichos, windows and doorways with lintels, wooden beams, Saltillo tile, corbels and posts. The vast living room space is distinguished by a wall of south facing windows conducive to passive solar gain. Double adobe walls as well as Trombe walls in the southern bedrooms and living room also enhance solar efficiency. An agreeable kitchen space with artisan tile backsplash, subzero refrigerator and Viking stove opens to a large dining area which leads to an intimate sitting area with a kiva fire place and built-in shelving. The master suite features a full bath with double vanities and large walk-in closet. The two guest bedrooms share a full bath. Connected to the main house by an outdoor deck, the studio was constructed by Tierra Concepts in the late 90's who also designed and built the casita which has been used successfully for short term rentals. Multiple outdoor areas, including a courtyard with a tiered water fountain, offer space for ease and entertainment. Other features - a wine cellar with tasting room, 2 garages (each built to house 2 vehicles) & tool shed.

Neil Lyon
Sotheby's Int. RE/Grant
